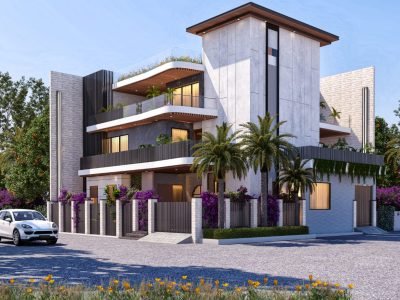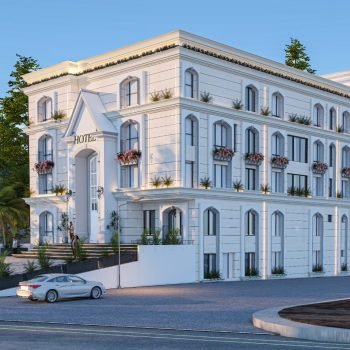Our Commitment
we are dedicated to transforming your vision into reality. Our commitment is to provide innovative, sustainable, and aesthetically compelling architectural solutions that exceed your expectations.
Quality Assurance
At Katara Architect, quality is the cornerstone of everything we do. We are committed to delivering architectural solutions that meet the highest standards of craftsmanship, precision, and sustainability.
Well Renowned as
we have built a reputation as a trusted leader in the architectural industry. Known for our innovative designs, attention to detail, and commitment to excellence, we have had the privilege of working on diverse and landmark projects across.


About Us
At Katara Architect, we believe that architecture is more than just designing buildings—it’s about creating spaces that inspire and uplift. With a passion for innovation and a deep commitment to quality, we have been transforming ideas into architectural masterpieces for 10 years. Our team of skilled architects and designers works closely with clients to bring their visions to life, ensuring that every project reflects their unique needs and aspirations.
From residential homes and commercial buildings to public spaces, we blend aesthetics with functionality, always prioritizing sustainability and environmental responsibility. We approach each project with creativity, integrity, and a focus on delivering exceptional results. Our designs are not just about the present but are built to stand the test of time.
Build Your Dream

Hotel Design

Hospital Design

School Design

Residential Design

Commercials Design

Interior Designer





Our Latest Works
EXCELLENTBased on 2 reviews Trustindex verifies that the original source of the review is Google.
Trustindex verifies that the original source of the review is Google. VINOD KUMAR2024-09-15Professional service with experienced staff. Top-notch designs that won’t disappoint!Trustindex verifies that the original source of the review is Google.
VINOD KUMAR2024-09-15Professional service with experienced staff. Top-notch designs that won’t disappoint!Trustindex verifies that the original source of the review is Google. surendra singh sinsinwar2024-09-06Fully satisfaction by katara architect and finally good architect team in jaipur
surendra singh sinsinwar2024-09-06Fully satisfaction by katara architect and finally good architect team in jaipur
Request a Quote
Learn More From
Frequently Asked Questions
Modern hotel design emphasizes functionality, aesthetics, and guest comfort. Key elements include:
- Open, airy spaces with natural light
- Sustainable and eco-friendly materials
- Smart room technologies (automated lighting, climate control)
- Local art and cultural integration
- Multipurpose public areas (e.g., lounges that double as workspaces)
- Effective school design focuses on creating safe, inclusive, and flexible learning environments. Key principles include:
- Adaptable spaces for different teaching styles
- Natural light and ventilation
- Acoustics and noise control
- Safe and accessible design for all students
- Integration of indoor and outdoor learning spaces
- Patient-Centered Care: Prioritize comfort, privacy, and accessibility.
- Flexibility: Design adaptable spaces that can evolve with medical advancements.
- Safety and Security: Ensure safety through infection control, emergency exits, and security measures.
- Operational Efficiency: Facilitate smooth workflows for medical staff with well-planned layouts.
- Define whether the goal is to raise brand awareness, promote a specific product or service, increase sales, or share a special offer. Understanding the main objective helps shape the message and tone.
- Clearly define the primary function of the building. Is it residential, commercial, industrial, educational, healthcare, or mixed-use? Understanding the purpose influences everything from layout to materials.